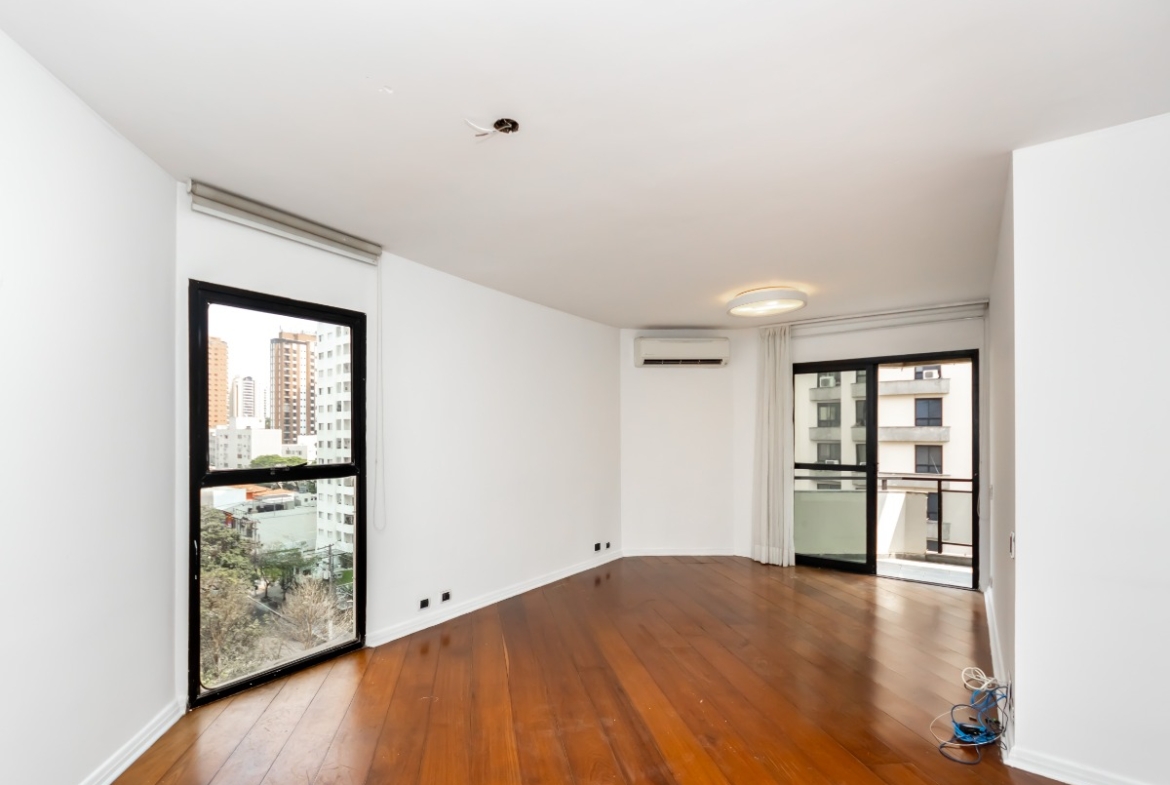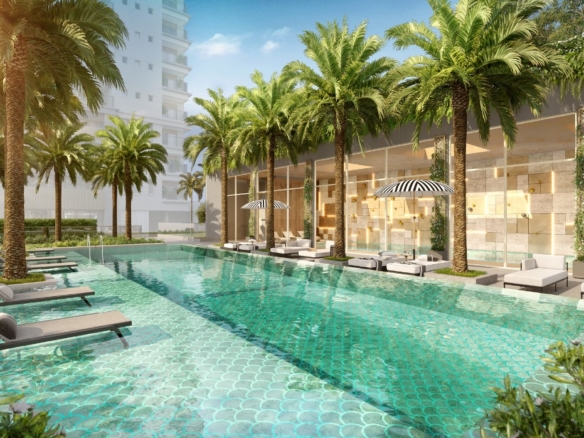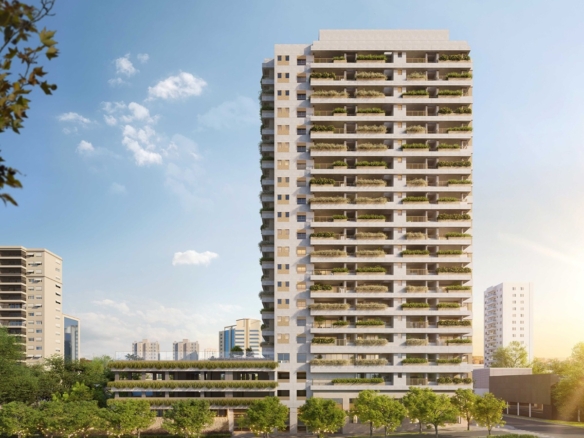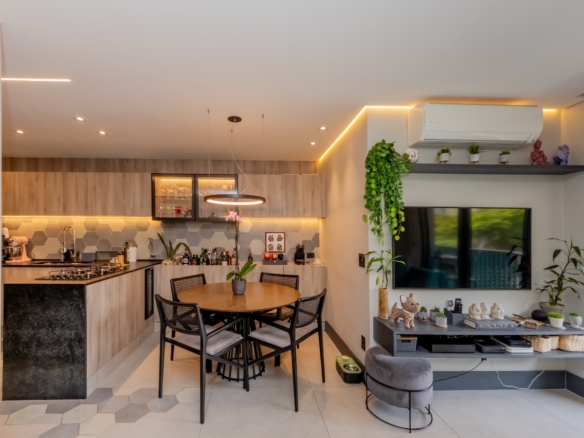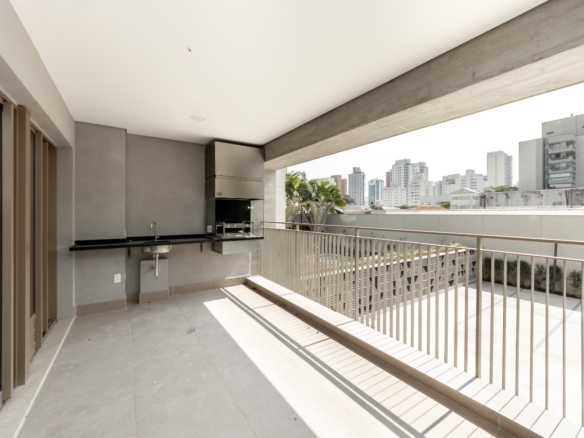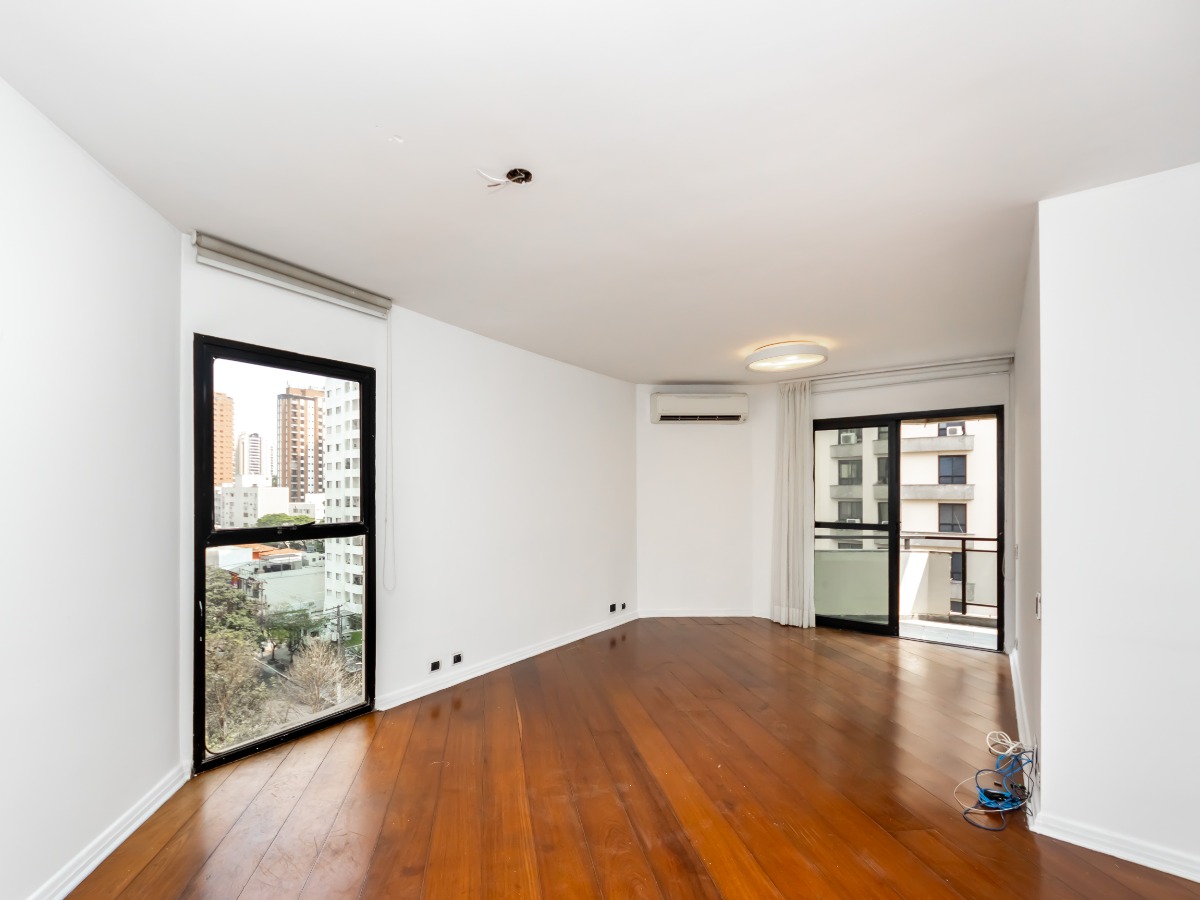3-Bedroom Standard Apartment in Moema on Canary Street
Overview
- Standard Apartment
- 3
- 3
- 2
- 97
- OR
- 1044
- 1988
Description
97m² apartment in Moema Passaros, excellent location, flexible layout. Spacious living room, practical kitchen, 3 bedrooms (1 suite), support room, 3 bathrooms, and 2 parking spaces. All rooms feature large windows ensuring delightful natural ventilation and lighting. Perfect for doing everything on foot or bringing the best of the area for gatherings with friends and family.
LOCATION
Moema is one of the most upscale and established neighborhoods in Sao Paulo, featuring flat streets and numerous shops and services. The location is perfect for those who enjoy walking, close to trendy bars and restaurants, delightful cafes and bakeries, countless stores, pharmacies, banks, hospitals, schools, and markets all around. Ibirapuera Shopping and Eucaliptos Metro Station are less than 1km away, and the bus corridor on Av. Santo Amaro is just 3 blocks from this condominium.
MAIN FEATURES
– Usable area: 97m²
– 3 bedrooms (1 suite)
– 1 support room (home office, pantry, suite closet)
– 3 bathrooms (1 half bath)
– 2 parking spaces
* balconies in the living room and bedrooms
* living room for 3 environments
* renovated common areas and elevators
* generator
* 24-hour on-site security
DETAILS
Located in the Cisne Branco Building, a 1989 construction consisting of 22 floors and 36 apartments distributed in 1 block, with 2 units per floor. It is positioned at 917 Canario Street, between Macuco Street and Rouxinol Avenue.
It has a significant setback from the street, ensuring greater privacy and acoustic comfort due to the good distance from surrounding buildings. The condominium has undergone recent renovations in common areas (gardens, playground, elevators, and generator).
The building features a party room, playground, bicycle storage, and garden in the front area.
The unit has 2 undetermined parking spaces (annual draw).
The apartment is located on the 7th floor, facing Canario Street, northwest exposure, ensuring excellent natural lighting and ventilation.
Through the private elevator hall, we enter the apartment where we are immediately introduced to the spacious integrated living area for 3 environments and the brightness coming from a floor-to-ceiling window on the side of the building and the balcony door leading to the front balcony. The space is finished with wooden flooring and includes air conditioning.
Adjacent to the living room is the social half bath, which benefits from natural ventilation.
The kitchen is on the right and reveals a spacious, very functional area, with great natural lighting from wall-to-wall windows.
The well-ventilated service area includes a large support room, which can serve as a pantry, home office, or be converted into a closet for the master suite.
The private area is accessed through the living room. The 3 bedrooms all come with balconies, air conditioning, and built-in cabinets.
The master suite, featuring a private balcony facing the side of the building, is supported by a bathroom with a large countertop and a big window for natural ventilation.
The second bedroom also has a private balcony.
The third bedroom has been transformed into an office and has access to the balcony shared with the living room. This space can easily be converted back into a bedroom or used to expand the living area.
They share a bathroom with natural ventilation.
All bathrooms are equipped with showers and receive hot water from the gas passage heater, which also serves the kitchen.
Schedule a visit today and discover the excellent possibilities this property can offer. Don’t miss the opportunity to build the next years of your life in a new home that combines the conveniences of a strategic location, functionality, and comfort.
Address
- Address Canary Street 917, Apartment 71
- City Sao Paulo
- State/county Sao Paulo
- Zip/Postal Code 04521-004
- Area Moema
- Country Brazil
Details
Updated on December 4, 2024 at 3:29 am- Property ID: HZT9D08
- Price: R$1,250,000
- Property Tax: R$6,580/y
- HOA Fee: R$2,125/mo
- Property Size: 97 m² / 1044sq ft
- Bedrooms: 3
- Bathrooms: 3
- Garages: 2
- Year Built: 1988
- Property Type: Standard Apartment

